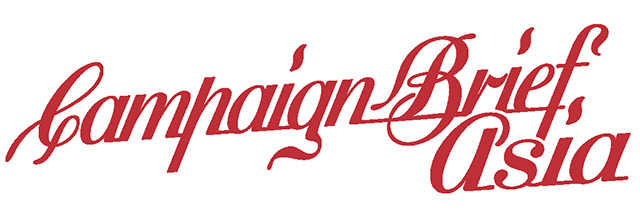Leo Burnett India, Indigo Consulting, Arc Worldwide + Prodigious now housed in Gurugram
 Leo Burnett India has brought together its Northern operations under one roof. Leo Burnett India, Indigo Consulting, Arc Worldwide and Prodigious’ Delhi arms will now integrate into the same office space located in Gurugram.
Leo Burnett India has brought together its Northern operations under one roof. Leo Burnett India, Indigo Consulting, Arc Worldwide and Prodigious’ Delhi arms will now integrate into the same office space located in Gurugram.
The new premises, a majestic four-storeyed building, are a reflection of the Publicis Groupe’s ‘Power of One’ narrative. With integration at the heart of the Groupe’s philosophy, all Publicis Communications clients will now have even better access to world-class, integrated solutions, thereby driving growth.
Samir Gangahar, President – North, Leo Burnett India said, “The beauty of this office is that the design philosophy is inspired by the culture within the organisation. Hence, the emphasis on creating several open spaces for collaboration and each floor being seamlessly connected. We couldn’t have created a better environment to drive our agenda of integration to solve clients’ business problems, to the next level.”
Rajesh Ghatge, CEO, Indigo Consulting added, “As an agency specialising in digital transformation and digital communication, we strive to create and deliver great consumer experiences for our clients. The best experiences can only be created when client challenges and opportunities are addressed agnostic of any particular media channel. Working together in a seamless office space fosters collaboration to create fantastic and effective work – without losing anything in translation.”

 The new workspace in Gurugram has been designed by one of India’s brightest upcoming names in interior design and architecture, Studio B. The firm is fronted by architects Jaya Kanwar and Balbir Singh (of NID and NIFT, respectively). Taking off from the brief to create an ‘integrated’ office space, Studio B’s design truly reflects the Groupe’s ‘Power of One’ philosophy and its various nuances. The architects have used a biophilic design in the office space, evoking a harmony between nature and urban life. The space employs only local raw material in its true form and colour – open brick work, plain raw wood planks, concrete structures, the natural concrete ceiling, real grass, crafted tiles, cement floors, jaalis, and mosaic work, being some of the materials and techniques used.
The new workspace in Gurugram has been designed by one of India’s brightest upcoming names in interior design and architecture, Studio B. The firm is fronted by architects Jaya Kanwar and Balbir Singh (of NID and NIFT, respectively). Taking off from the brief to create an ‘integrated’ office space, Studio B’s design truly reflects the Groupe’s ‘Power of One’ philosophy and its various nuances. The architects have used a biophilic design in the office space, evoking a harmony between nature and urban life. The space employs only local raw material in its true form and colour – open brick work, plain raw wood planks, concrete structures, the natural concrete ceiling, real grass, crafted tiles, cement floors, jaalis, and mosaic work, being some of the materials and techniques used.
However, the most eye-catching and attractive feature of the new space is staircase spanning three floors, right in the middle of the office. It is perhaps this flight of stairs that brings all the agencies together, truly integrating the people and businesses.
Kanwar said, “It was an absolutely wonderful experience to design this office space for Leo Burnett India. We decided that the identity of the space needed to be unique to Delhi and Gurugram. To this end, we brought in the outside world in by creating a biophilic design; walls were converted to windows, meeting rooms were made in frameless glass, while even a shaft of light was brought inside the building thanks to the translucent roof. The staircase is one of the most important elements as it becomes an area of convergence and connectivity. This amalgamation of ideas was an attempt to create a space with energy that could inspire, motivate and relax the people working there, where they become an integral part of it. Saurabh Varma (CEO, Publicis Communications, India) and his team placed immense trust in us and the freedom helped us soar.”
